Being a participant of the Asian Career Development Program of Kyoto University (アジア人財プログラム) I was required to intern with a Japanese engineering company. I was glad to be accepted by one of the biggest Japanese Engineering consulting companies of Japan. The duration of my internship was rather short, about two months, but proved to be a very rewarding experience. First, I was given the opportunity to get a "taste" of what it means to be a Japanese sarariman (サラリーマン). Second, I got the chance to see how a major Japanese engineering consulting firm operates, how business is conducted and experinence Japanese business culture.
I was assigned to work at the Infrastructure Management department located at the headquarters of the company in Tokyo. I was provided with accomodation at the company's dormitory which was located somewhere between Tokyo and Yokohama. Morning commuting was a shocker to me at first, but I got accustomed to it. It involved riding a bus from the dormitory to the closest train station and then commuting by train and subway to the company, passing from the busiest stations of Tokyo (Shibuya was one of them). On good days, it took me a little more that one hour but during those days that accidents and unexpected delays occured, it took me one and half to two hours (not to mention the "sardine effect", something like this video, but not as extreme!)
The dormitory room was small, but clean, with a bed, a closet and an air conditioning unit. What compensated for the compactness of the room was the hospitality of the dormitory's administrators, Mr. and Mrs. Sawa. Both were very kind and helpful during my stay and really took good care of me and made me feel like at home. Mr. Sawa, a previous restaurant owner made very tasty food every day, I end up gaining weight by the end of the internship!
During the internship I had the opportunity to visit an investigation site, a large concrete water underground tunnel. We conducted a preliminary investigation of the tunnel for concrete deterioration. The photographs below were taken during the investigation. Note the size of the tunnel (a truck can easily go through), and that the existence of water in the tunnel allowed us to investigate a certain length of it.
During the internship I was involved in a project that dealt with data analysis of an existing dam. My task objective was to create isothermal plots for each of the block sections of the dam as well as for the overall cross-section to be used for thermal stress analysis and other relevant studies. Digital temperature data were available in the form of Microsoft Excel spreadsheet files. Original drawings and specifications in paper format were also available. The isothermal plots were to be created in AutoCAD drawing format. Drawings were requested for every month between 1957 and 1997 (total of 480 months) for each dam block (total of 22 blocks). In addition to that, drawings of the overall cross-section of the dam for every month between 1957 and 1997 were also to be created. The required number of generated drawings exceeded 11,000 (10,560 for the dam blocks and 480 for the overall cross-section). For that reason I decided to develop a software that will help me in expediting the process. Below are some pictures of the generated isothermal plots.
Closing, I would like to thank all the people that first, made this internship happened and second, made it a rewarding experience.
I was assigned to work at the Infrastructure Management department located at the headquarters of the company in Tokyo. I was provided with accomodation at the company's dormitory which was located somewhere between Tokyo and Yokohama. Morning commuting was a shocker to me at first, but I got accustomed to it. It involved riding a bus from the dormitory to the closest train station and then commuting by train and subway to the company, passing from the busiest stations of Tokyo (Shibuya was one of them). On good days, it took me a little more that one hour but during those days that accidents and unexpected delays occured, it took me one and half to two hours (not to mention the "sardine effect", something like this video, but not as extreme!)
The dormitory room was small, but clean, with a bed, a closet and an air conditioning unit. What compensated for the compactness of the room was the hospitality of the dormitory's administrators, Mr. and Mrs. Sawa. Both were very kind and helpful during my stay and really took good care of me and made me feel like at home. Mr. Sawa, a previous restaurant owner made very tasty food every day, I end up gaining weight by the end of the internship!
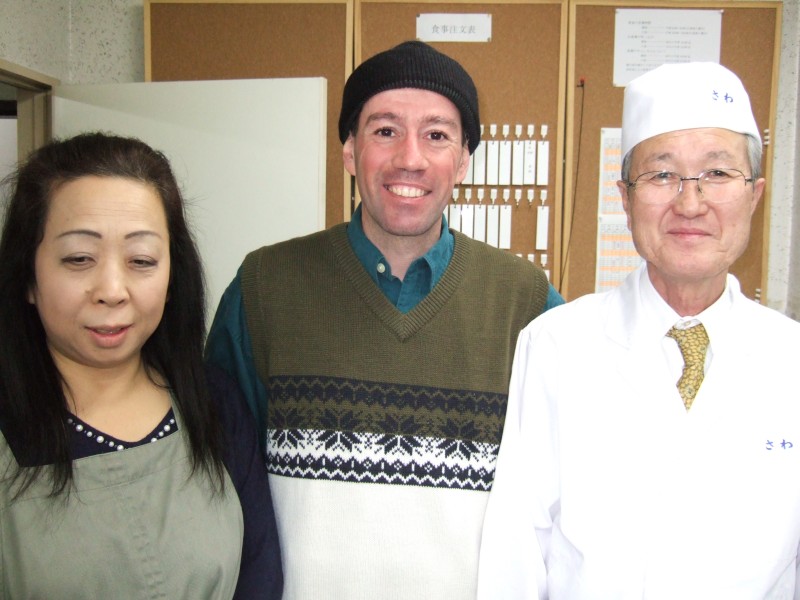 |
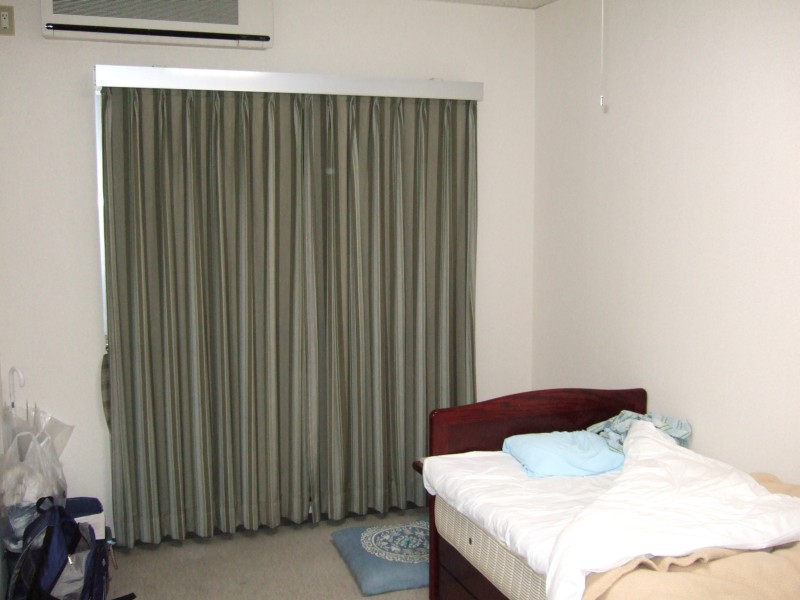 |
During the internship I had the opportunity to visit an investigation site, a large concrete water underground tunnel. We conducted a preliminary investigation of the tunnel for concrete deterioration. The photographs below were taken during the investigation. Note the size of the tunnel (a truck can easily go through), and that the existence of water in the tunnel allowed us to investigate a certain length of it.
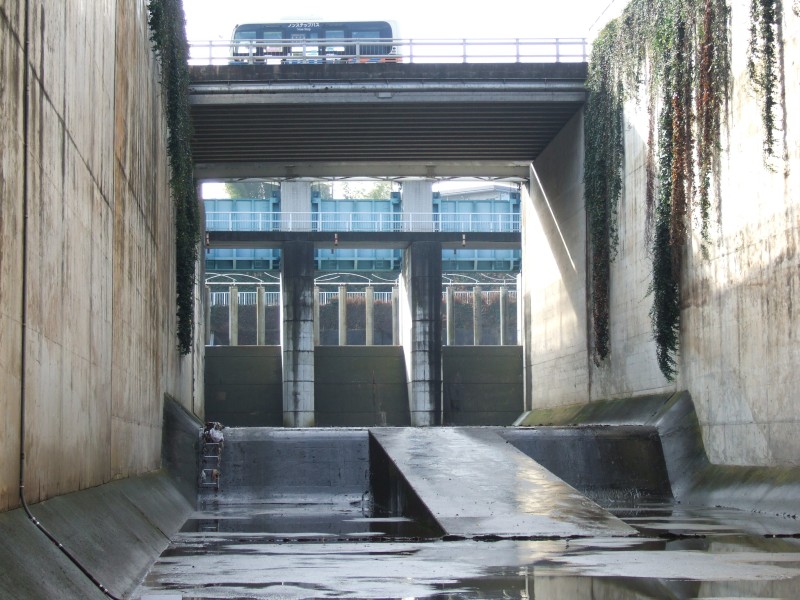 |
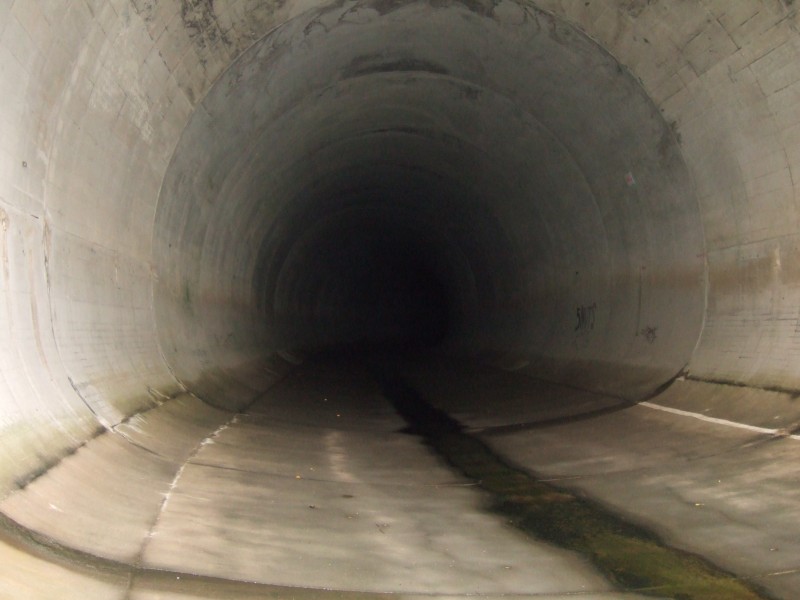 |
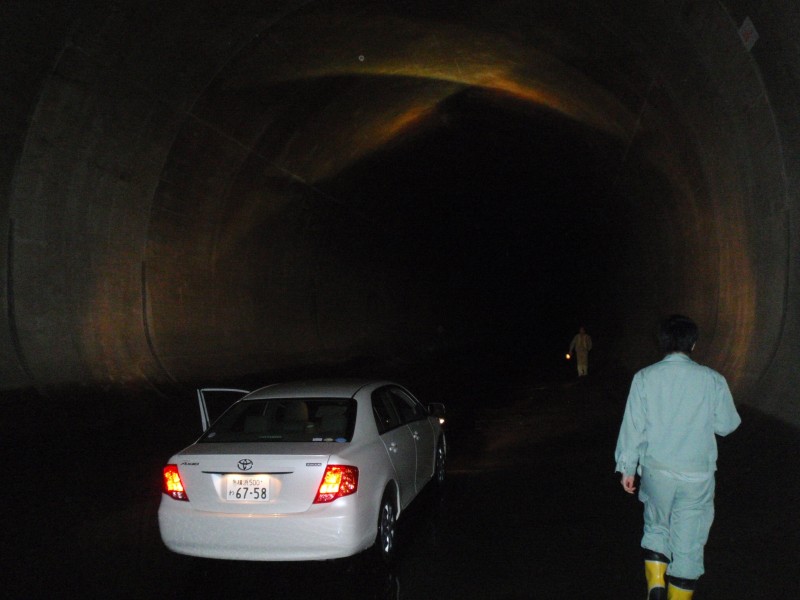 |
 |
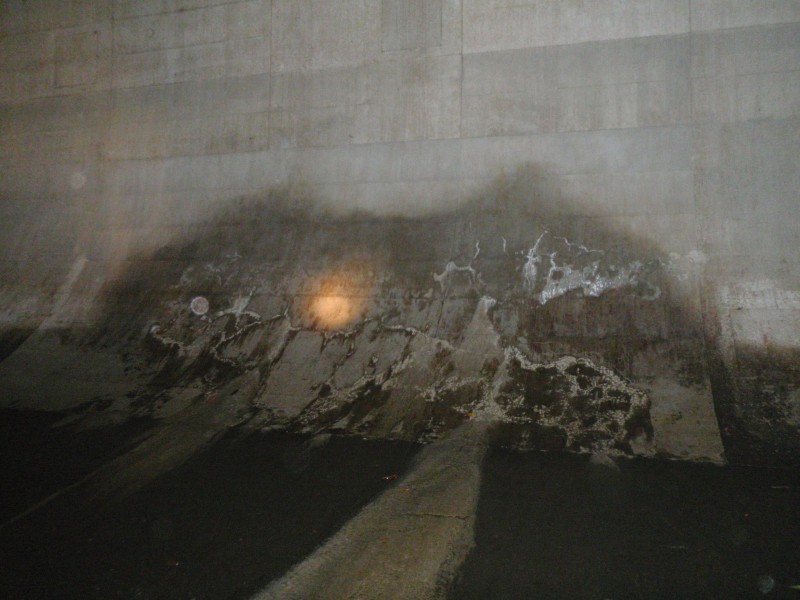 |
During the internship I was involved in a project that dealt with data analysis of an existing dam. My task objective was to create isothermal plots for each of the block sections of the dam as well as for the overall cross-section to be used for thermal stress analysis and other relevant studies. Digital temperature data were available in the form of Microsoft Excel spreadsheet files. Original drawings and specifications in paper format were also available. The isothermal plots were to be created in AutoCAD drawing format. Drawings were requested for every month between 1957 and 1997 (total of 480 months) for each dam block (total of 22 blocks). In addition to that, drawings of the overall cross-section of the dam for every month between 1957 and 1997 were also to be created. The required number of generated drawings exceeded 11,000 (10,560 for the dam blocks and 480 for the overall cross-section). For that reason I decided to develop a software that will help me in expediting the process. Below are some pictures of the generated isothermal plots.
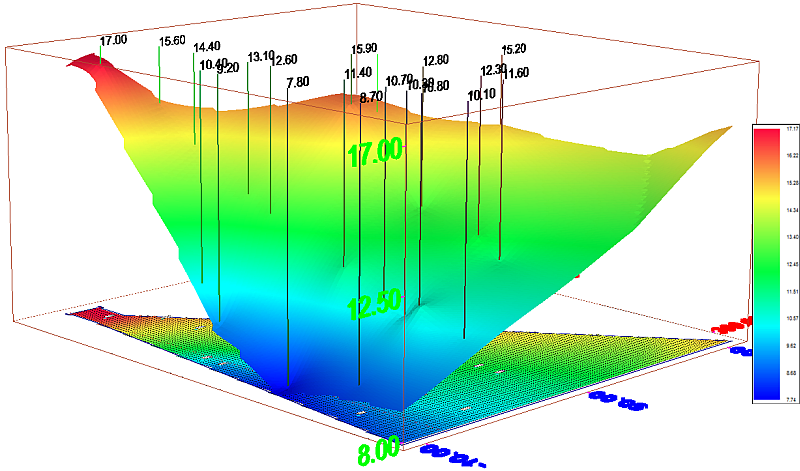 |
 |
Closing, I would like to thank all the people that first, made this internship happened and second, made it a rewarding experience.
[ Back to Christakis Mina's Home Page ]
最終更新日 2025年6月29日(日曜)21:39
